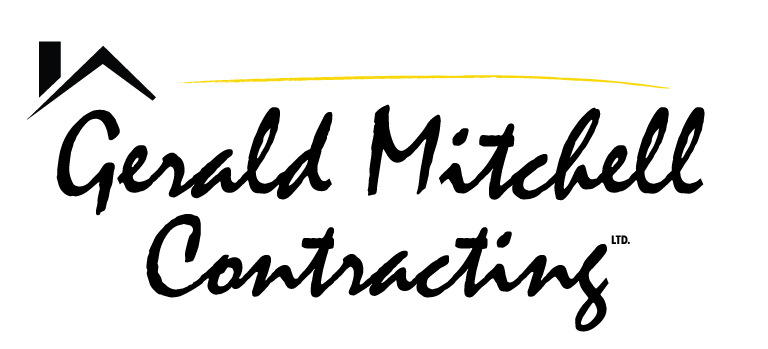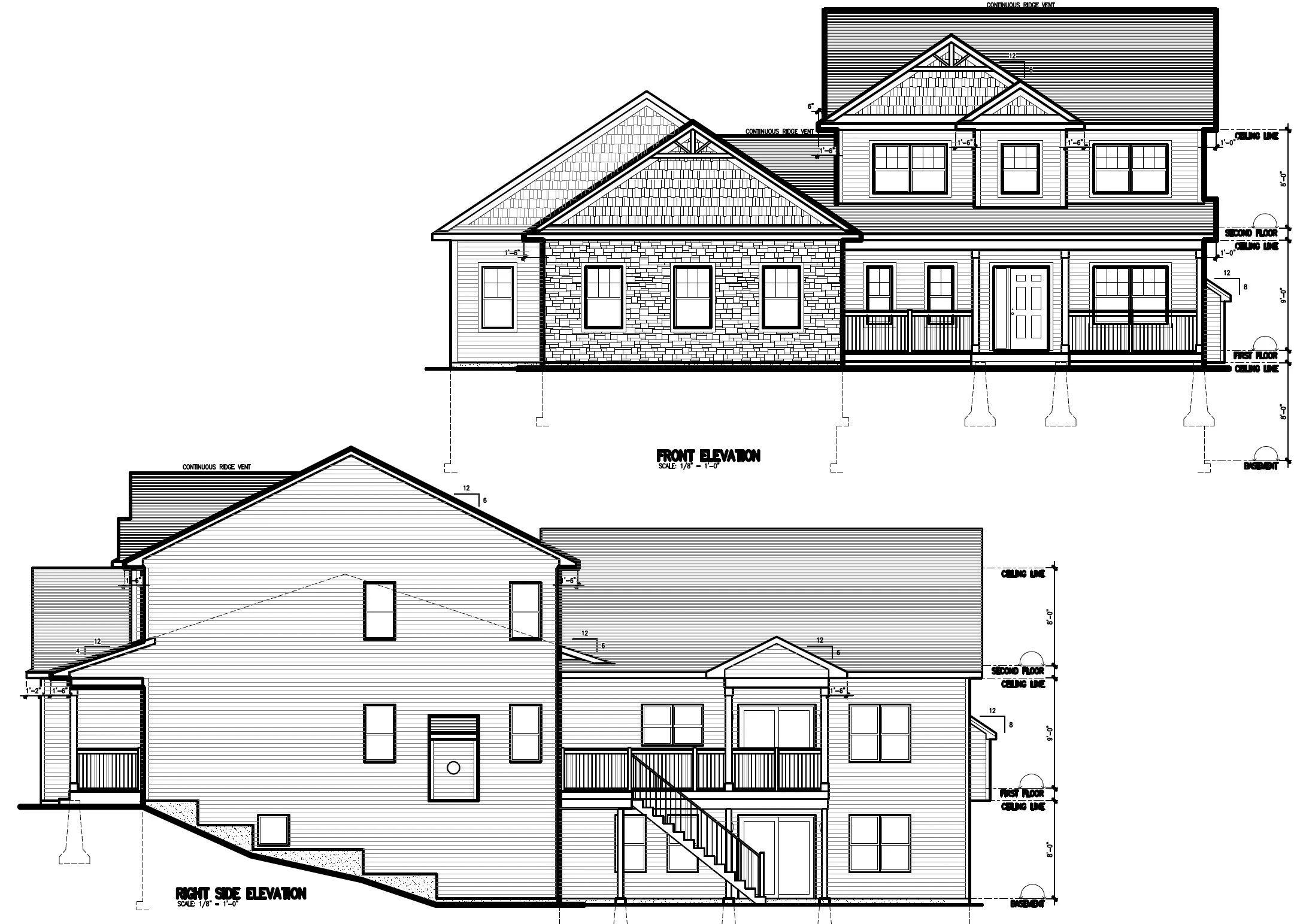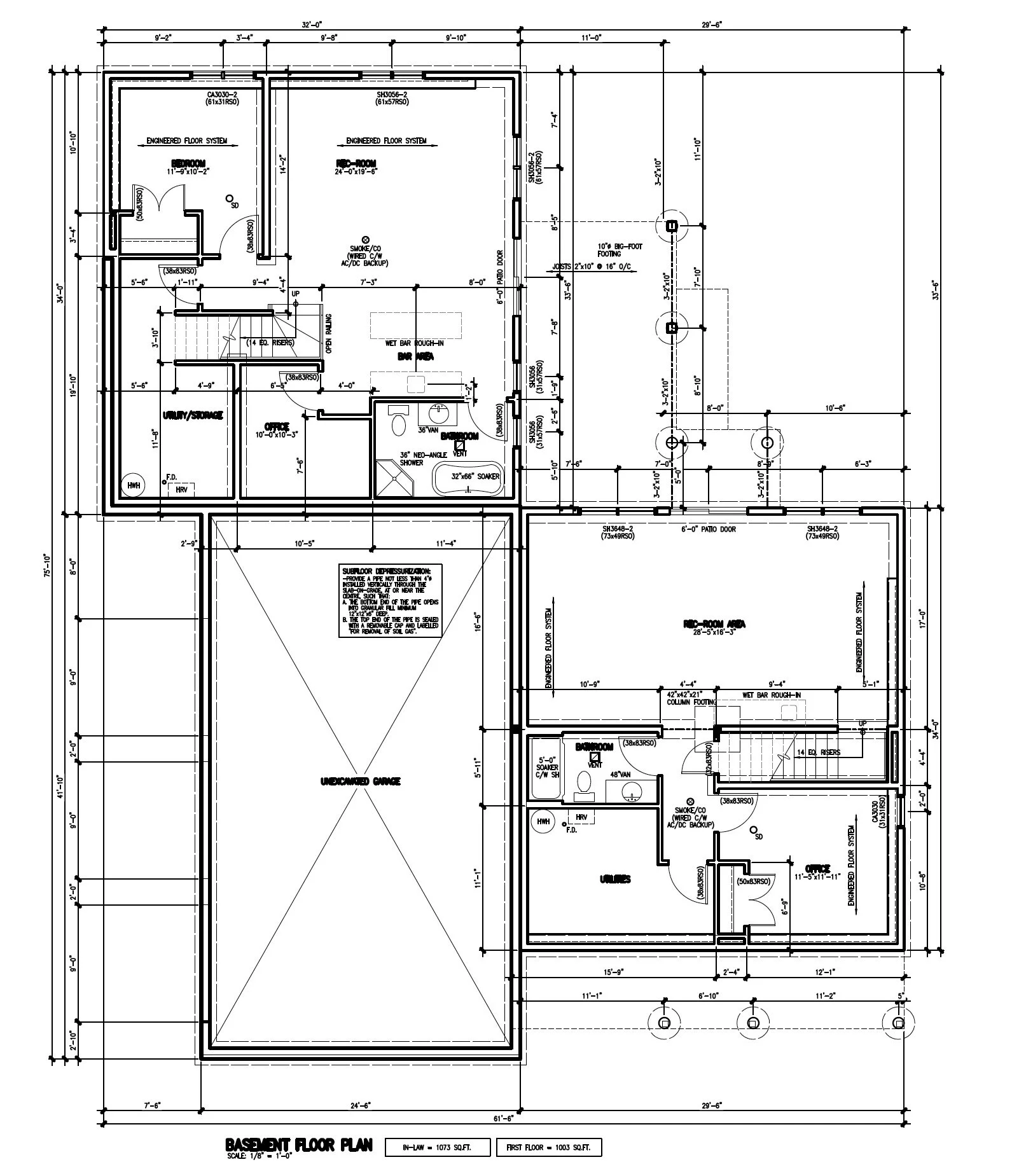TOTALLY CUSTOMIZABLE HOME PLANS
The plans on these pages are samples of some of our most popular home plans over the years. We are continually designing and re-designing, adapting as we come up with new ideas for tried and true layouts. Our plans are totally customizable, we can start with something you find here or a scribble on a napkin. You will have the opportunity to choose every detail, to put your finishing touch on your home built with quality, integrity and trust.
Secondary & In- law Suites
** THIS PAGE IS UNDER CONSTRUCTION **
We are excited to share what we have compiled as our favourite two unit dwelling plans.
Bare with us as we construct this page over the next few weeks!
The Archway is a 3 bedroom Bungalow with an attached secondary suite in a portion of the basement.
The Archway
The Archway
Main House:
Main Floor 1837 Sq Ft
Basement 977 Sq Ft
3 Bed, 3 Bath
Secondary Suite:
The 860 Sq Ft living space on one level
1 Bed, 1 4pc Bath
Separate entrance, no access from main house, great for a rental unit.
The Kathleen
The Kathleen combines our Kinsac Two Storey plan with a Bungalow and a shared triple garage.
Both units also have their own outdoor entrances and full basements!
Perfect set up for the multi-generational family.
The Kathleen
Main House:
3100 Sq Ft Two Storey
3 Bed up, Den on Main, Office in Basement
3.5 Bath
Secondary Suite:
2100 Sq Ft Bungalow with full basement
2 Bed plus office/den, 2.5 Bath
Separate outdoor entrance as well as entrance off the shared garage.
The Leaf
The Leaf is a great option for the in-law suite, with the space inside the home and accessible to the main house.
The Leaf
Main House:
2700 Sq Ft Two Storey
3 Bed plus bonus room
2.5 Baths
Secondary Suite:
1200 basement suite
1 bed, 1 bath, office/den
Separate outdoor entrance as well as interior access to the main home.
The Ballam
The Ballam
Main House:
.
Secondary Suite:
The Cloverleaf
The Cloverleaf
Main House:
Secondary Suite:





